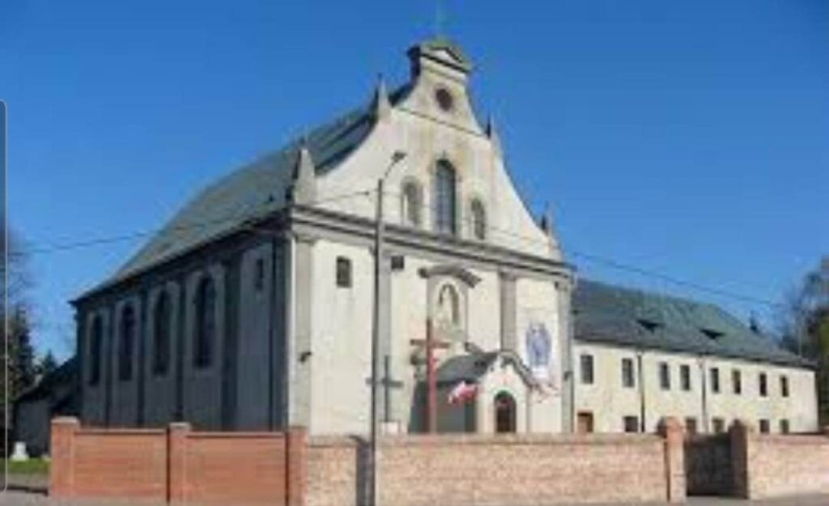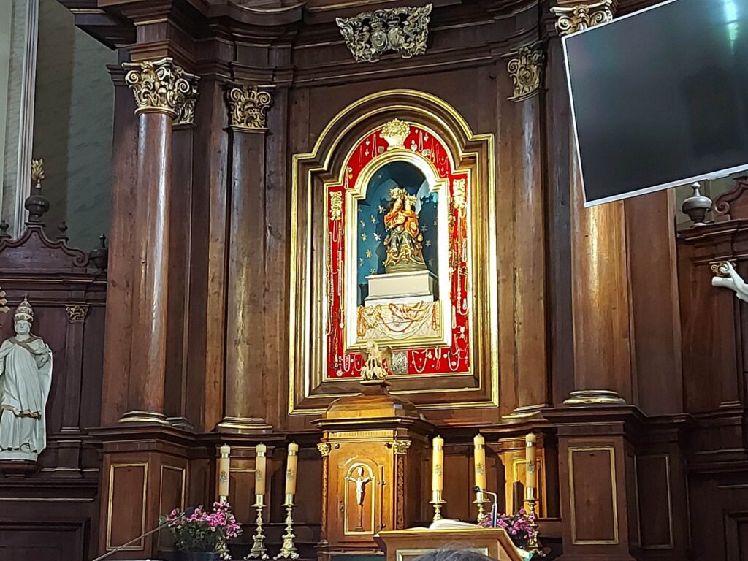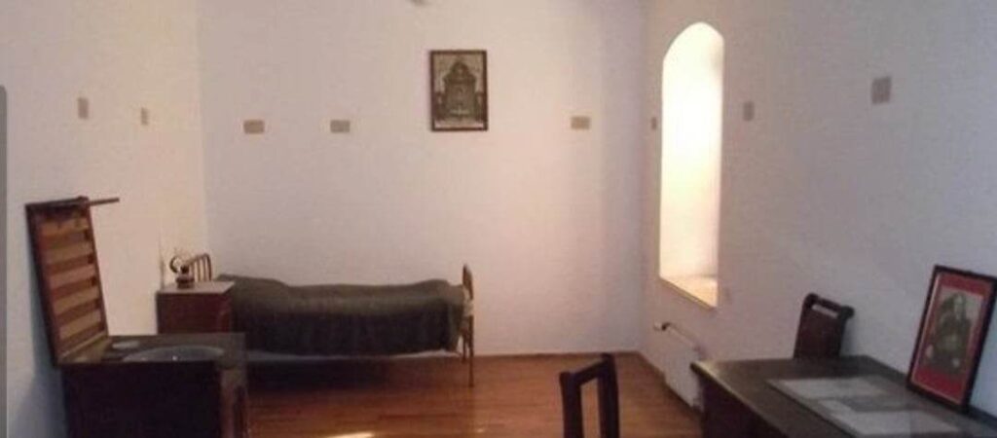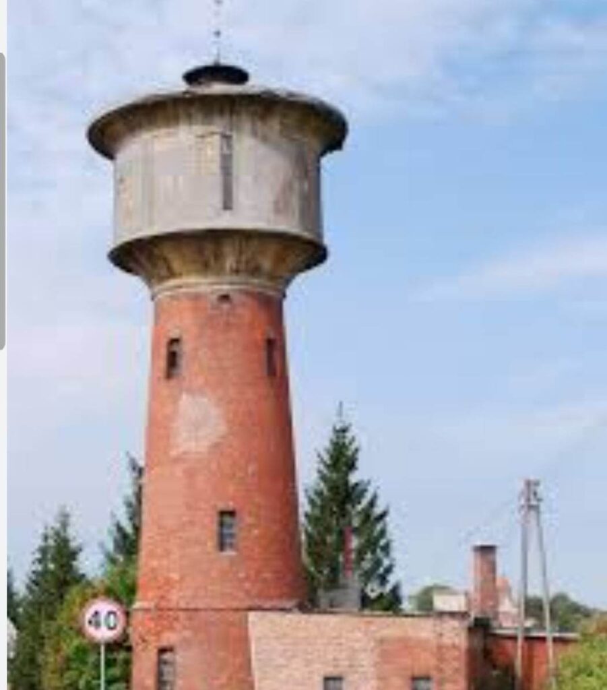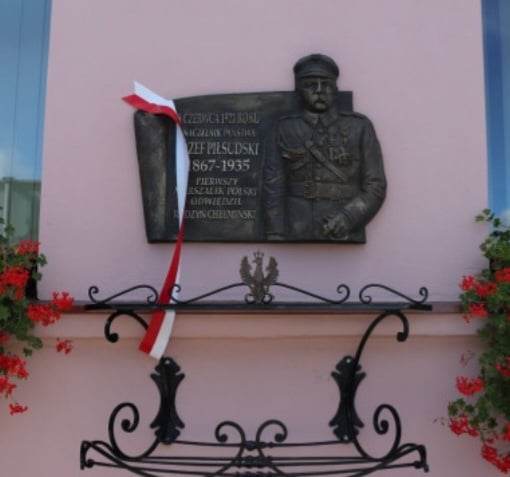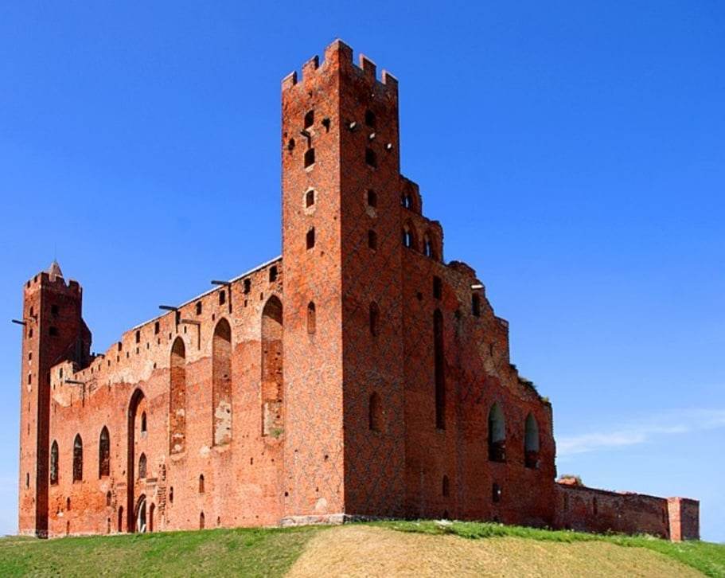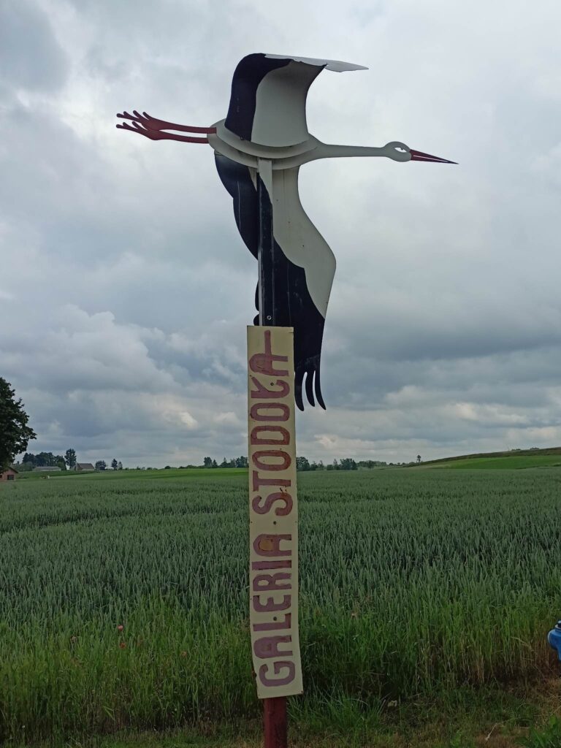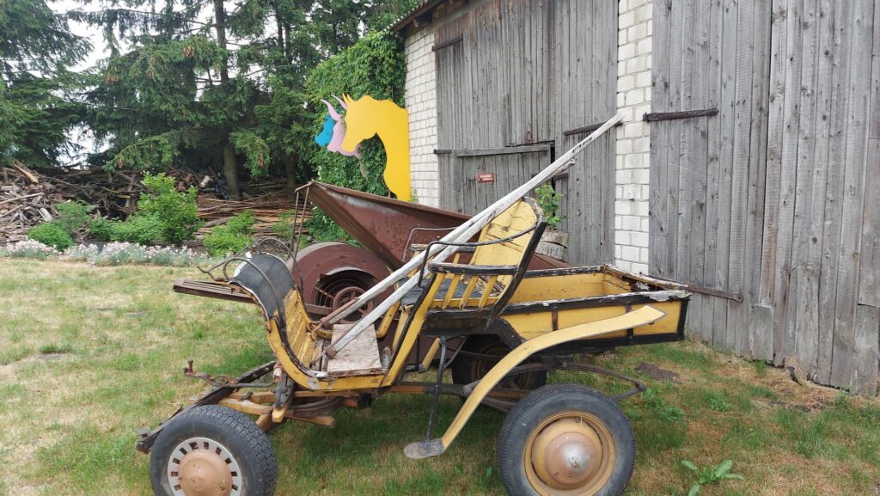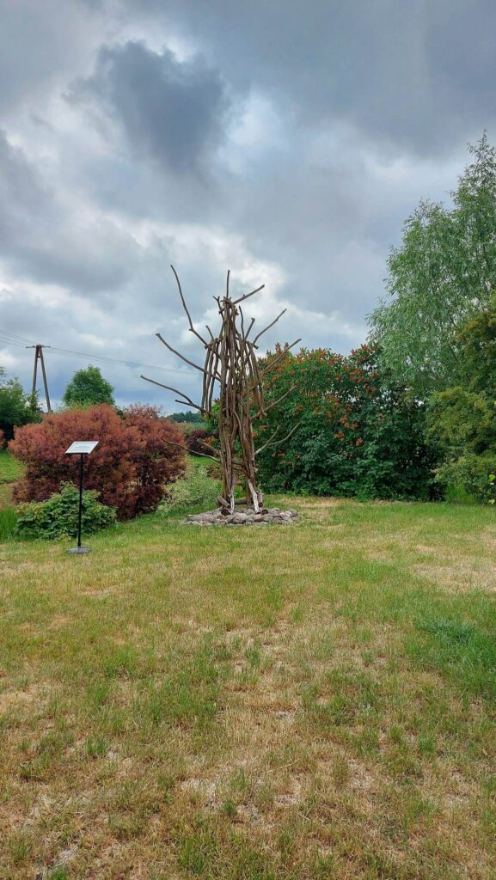History of the church
The church of St. Anne in Radzyń Chełmiński is a Gothic church built and expanded from around 1310 to around 1600. It was constructed using brick in a Gothic style, with a stone foundation. In 1456, it was destroyed and then thoroughly renovated. The walls of the presbytery were likely raised and an eastern gable was built in the second half of the 15th century. Unfortunately, in 1575, the church was consumed by fire. In 1598, the walls of the nave were raised, the facade was shaped, and the Dąbrowski Chapel (dedicated to the Transfiguration of the Lord) was built, funded by the starost of Radzyń Chełmiński, Hugo Dąbrowski. Around 1600, the Działyński family added a burial chapel to the north wall of the nave. The church experienced fires again in 1615 and 1628, after which it was partially rebuilt in 1640, thanks to the efforts of the starost of Radzyń Chełmiński, Mikołaj Wejher. In 1673, the Dąbrowski Chapel was renovated. The church underwent further renovations in the years 1680-1695 (complete reconstruction), 1885, and 1892 (after the tower was damaged by lightning). In 1948, an electrical installation was installed, and from 1980 to 1985, stained glass windows were replaced. In 1993, the Dąbrowski Chapel’s polychromes were restored.
Historic furnishings of the church include:
- a Baroque main altar from the late 17th/early 18th century, divided into three sections with gates, featuring a painting signed by B. Strobel titled “Coronation of the Virgin Mary”,
- two Baroque-Classical side altars from 1820, created by M. Przemysławski,
- four late Baroque altars from the second quarter of the 18th century,
- Baroque ceiling polychrome in the presbytery and nave, made after 1640 by B. Strobel, and late Baroque wall polychrome in the nave from the second half of the 18th century,
- a Rococo-Classical pulpit from the early 19th century, crafted by M. Przemysławski,
- a Baroque baptismal font from the late 17th/early 18th century,
- Classical-style choir stalls from the late 18th/early 19th century with Gothic sedilia,
- a wooden music choir from 1694,
- a Rococo-Classical organ prospect from the late 18th century,
- a Baroque painting depicting the Crucifixion Group and Judas receiving silver coins from around the mid-17th century,
- marble tombstones with sculpted figures of knights.
 Lubię tu wracać!
Lubię tu wracać! 